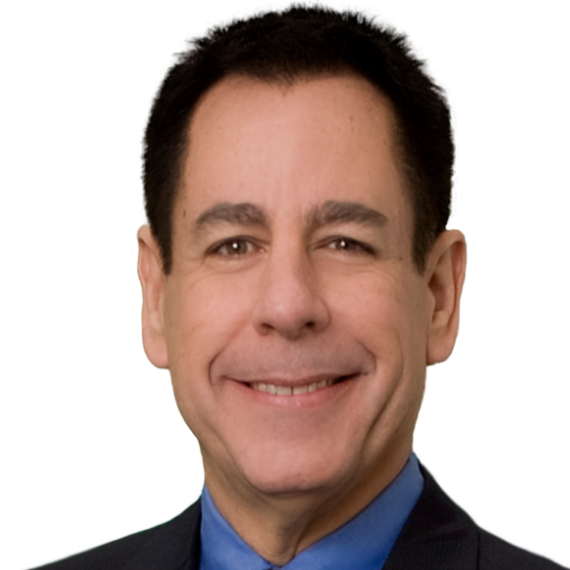
3815 239th (Homesite 10) ST SE Bothell, WA 98021
5 Beds
3 Baths
3,378 SqFt
UPDATED:
11/14/2024 02:50 AM
Key Details
Property Type Single Family Home
Sub Type Residential
Listing Status Active
Purchase Type For Sale
Square Footage 3,378 sqft
Price per Sqft $530
Subdivision Bothell
MLS Listing ID 2309963
Style 13 - Tri-Level
Bedrooms 5
Full Baths 3
Construction Status Under Construction
HOA Fees $293/mo
Annual Tax Amount $1
Lot Size 6,952 Sqft
Property Description
Location
State WA
County Snohomish
Area 610 - Southeast Snohomish
Rooms
Basement None
Main Level Bedrooms 1
Interior
Interior Features Ceramic Tile, Fireplace, Loft, Security System, Walk-In Closet(s), Wall to Wall Carpet, Water Heater
Flooring Ceramic Tile, See Remarks, Vinyl Plank, Carpet
Fireplaces Number 1
Fireplaces Type Gas
Fireplace true
Appliance Dishwasher(s), Dryer(s), Microwave(s), Refrigerator(s), See Remarks, Stove(s)/Range(s), Washer(s)
Exterior
Exterior Feature Cement Planked, Wood, Wood Products
Garage Spaces 2.0
Community Features CCRs
Amenities Available Irrigation
Waterfront No
View Y/N No
Roof Type Composition
Garage Yes
Building
Story Three Or More
Builder Name Toll Brothers
Sewer Sewer Connected
Water Public
Architectural Style See Remarks
New Construction Yes
Construction Status Under Construction
Schools
Elementary Schools Buyer To Verify
Middle Schools Buyer To Verify
High Schools Buyer To Verify
School District Northshore
Others
Senior Community No
Acceptable Financing Cash Out, Conventional
Listing Terms Cash Out, Conventional







