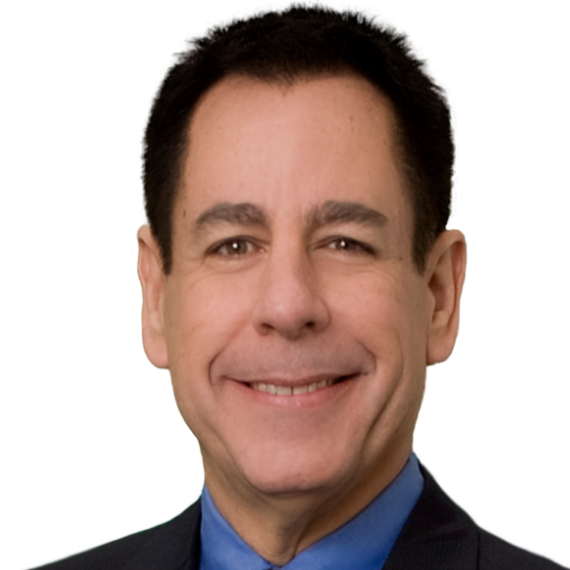
15026 40th AVE W #4-304 Lynnwood, WA 98087
2 Beds
1.75 Baths
1,250 SqFt
OPEN HOUSE
Sat Nov 23, 11:30am - 2:30pm
UPDATED:
11/21/2024 11:58 AM
Key Details
Property Type Condo
Sub Type Condominium
Listing Status Active
Purchase Type For Sale
Square Footage 1,250 sqft
Price per Sqft $364
Subdivision Lynnwood
MLS Listing ID 2309668
Style 30 - Condo (1 Level)
Bedrooms 2
Full Baths 1
HOA Fees $419/mo
Year Built 2003
Annual Tax Amount $3,520
Property Description
Location
State WA
County Snohomish
Area 730 - Southwest Snohomish
Rooms
Main Level Bedrooms 2
Interior
Interior Features Balcony/Deck/Patio, Ceramic Tile, Cooking-Electric, Dryer-Electric, Fireplace, Laminate, Wall to Wall Carpet, Washer, Water Heater
Flooring Ceramic Tile, Laminate, Carpet
Fireplaces Number 1
Fireplaces Type Gas
Fireplace true
Appliance Dishwasher(s), Dryer(s), Disposal, Microwave(s), Refrigerator(s), Stove(s)/Range(s), Washer(s)
Exterior
Exterior Feature Metal/Vinyl
Garage Spaces 1.0
Community Features Club House, Exercise Room, Fire Sprinklers, Gated
Waterfront No
View Y/N Yes
View Territorial
Roof Type Composition
Garage Yes
Building
Dwelling Type Attached
Story One
Architectural Style Contemporary
New Construction No
Schools
Elementary Schools Buyer To Verify
Middle Schools Buyer To Verify
High Schools Buyer To Verify
School District Edmonds
Others
HOA Fee Include Common Area Maintenance,Garbage,Lawn Service,Road Maintenance,Sewer,Snow Removal,Water
Senior Community No
Acceptable Financing Cash Out, Conventional
Listing Terms Cash Out, Conventional







