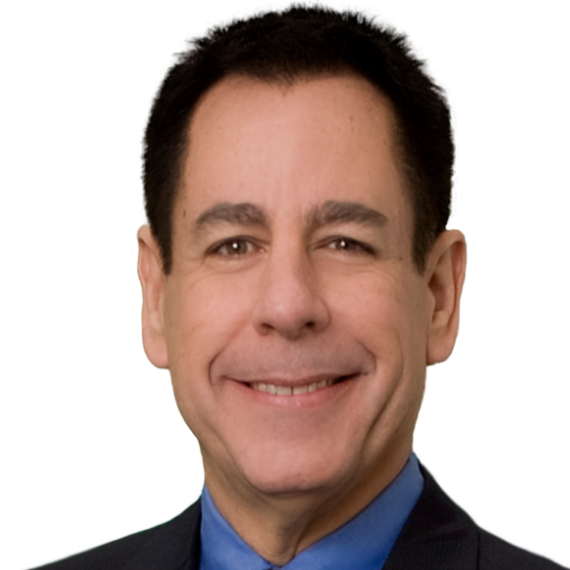
9876 11th AVE SW Seattle, WA 98106
3 Beds
3 Baths
1,757 SqFt
UPDATED:
11/14/2024 04:22 AM
Key Details
Property Type Single Family Home
Sub Type Residential
Listing Status Active
Purchase Type For Sale
Square Footage 1,757 sqft
Price per Sqft $397
Subdivision White Center
MLS Listing ID 2302549
Style 32 - Townhouse
Bedrooms 3
Full Baths 1
Half Baths 1
HOA Fees $300/mo
Year Built 2021
Annual Tax Amount $6,915
Lot Size 3,584 Sqft
Property Description
Location
State WA
County King
Area 130 - Burien/Normandy Park
Rooms
Basement None
Interior
Interior Features Second Primary Bedroom, Bath Off Primary, Ceiling Fan(s), Double Pane/Storm Window, Dining Room, Laminate, Laminate Tile, Vaulted Ceiling(s), Walk-In Closet(s), Wall to Wall Carpet, Water Heater
Flooring Laminate, Vinyl Plank, Carpet
Fireplace false
Appliance Dishwasher(s), Dryer(s), Disposal, Microwave(s), Refrigerator(s), Stove(s)/Range(s), Washer(s)
Exterior
Exterior Feature Cement/Concrete, Cement Planked
Garage Spaces 2.0
Community Features CCRs, Park, Playground
Amenities Available Cable TV, Deck, High Speed Internet, Patio
Waterfront No
View Y/N Yes
View City, Territorial
Roof Type Composition
Garage Yes
Building
Lot Description Paved
Story Multi/Split
Sewer Sewer Connected
Water Public
Architectural Style Contemporary
New Construction No
Schools
Elementary Schools White Center Heights
Middle Schools Cascade Mid
High Schools Evergreen High
School District Highline
Others
Senior Community No
Acceptable Financing Cash Out, Conventional, FHA, VA Loan
Listing Terms Cash Out, Conventional, FHA, VA Loan







