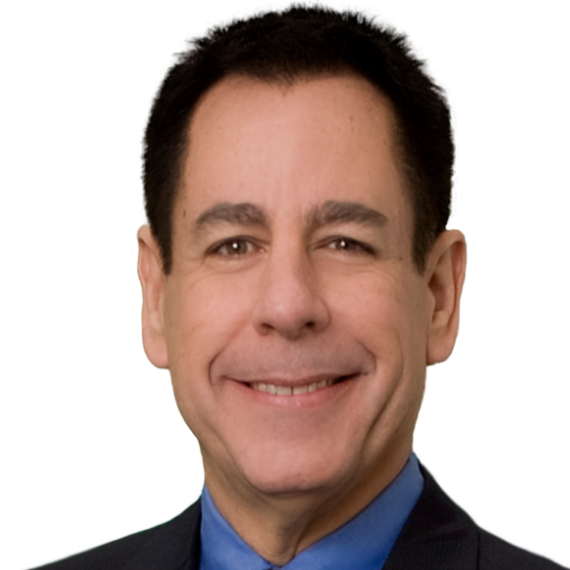
7925 9th PL SE Lake Stevens, WA 98258
4 Beds
2.75 Baths
2,856 SqFt
UPDATED:
11/14/2024 02:53 AM
Key Details
Property Type Single Family Home
Sub Type Residential
Listing Status Active
Purchase Type For Sale
Square Footage 2,856 sqft
Price per Sqft $349
Subdivision Lake Stevens
MLS Listing ID 2303918
Style 12 - 2 Story
Bedrooms 4
Full Baths 2
HOA Fees $67/mo
Year Built 2016
Annual Tax Amount $7,425
Lot Size 6,970 Sqft
Property Description
Location
State WA
County Snohomish
Area 760 - Northeast Snohomish?
Rooms
Basement None
Interior
Interior Features Bath Off Primary, Ceramic Tile, Double Pane/Storm Window, Dining Room, Fireplace, French Doors, Loft, Walk-In Closet(s), Walk-In Pantry, Wall to Wall Carpet
Flooring Ceramic Tile, Engineered Hardwood, Carpet
Fireplaces Number 1
Fireplaces Type Gas
Fireplace true
Appliance Dishwasher(s), Disposal, Microwave(s), Refrigerator(s), Stove(s)/Range(s)
Exterior
Exterior Feature Cement Planked, Stone
Garage Spaces 2.0
Community Features CCRs
Amenities Available Cable TV, Deck, Fenced-Fully, Gas Available, High Speed Internet, Outbuildings, Patio
Waterfront No
View Y/N Yes
View City, Mountain(s), Territorial
Roof Type Composition
Garage Yes
Building
Lot Description Cul-De-Sac, Dead End Street, Paved, Sidewalk
Story Two
Builder Name MainVue
Sewer Sewer Connected
Water Public
New Construction No
Schools
Elementary Schools Skyline Elem
Middle Schools Cavelero
School District Lake Stevens
Others
Senior Community No
Acceptable Financing Cash Out, Conventional, FHA, VA Loan
Listing Terms Cash Out, Conventional, FHA, VA Loan







