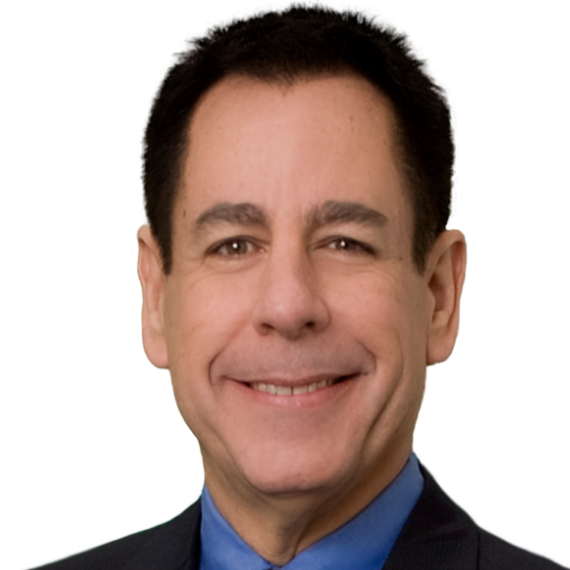
11301 SE 304th ST Auburn, WA 98092
3 Beds
1.75 Baths
1,620 SqFt
UPDATED:
11/14/2024 04:17 AM
Key Details
Property Type Single Family Home
Sub Type Residential
Listing Status Pending
Purchase Type For Sale
Square Footage 1,620 sqft
Price per Sqft $462
Subdivision Hillmans
MLS Listing ID 2299200
Style 12 - 2 Story
Bedrooms 3
Full Baths 1
Year Built 1992
Annual Tax Amount $6,924
Lot Size 0.637 Acres
Lot Dimensions 89' X 312'
Property Description
Location
State WA
County King
Area 310 - Auburn
Rooms
Basement None
Main Level Bedrooms 2
Interior
Interior Features Ceramic Tile, Fireplace, Laminate, Skylight(s), Vaulted Ceiling(s), Walk-In Closet(s), Wall to Wall Carpet, Water Heater
Flooring Ceramic Tile, Laminate, Stone, Carpet
Fireplaces Number 1
Fireplaces Type Gas
Fireplace true
Appliance Dishwasher(s), Dryer(s), Microwave(s), Refrigerator(s), Stove(s)/Range(s), Washer(s)
Exterior
Exterior Feature Cement Planked
Garage Spaces 7.0
Amenities Available Cable TV, Fenced-Partially, Gas Available, Gated Entry, High Speed Internet, Irrigation, Outbuildings, Patio, RV Parking, Shop, Sprinkler System
Waterfront No
View Y/N Yes
View Partial, Territorial
Roof Type Composition
Garage Yes
Building
Lot Description Corner Lot, Paved, Secluded
Story Two
Sewer Sewer Connected
Water Public
Architectural Style Northwest Contemporary
New Construction No
Schools
Elementary Schools Hazelwood Elem
Middle Schools Rainier Mid
High Schools Mountainview High
School District Auburn
Others
Senior Community No
Acceptable Financing Cash Out, Conventional, FHA, VA Loan
Listing Terms Cash Out, Conventional, FHA, VA Loan







