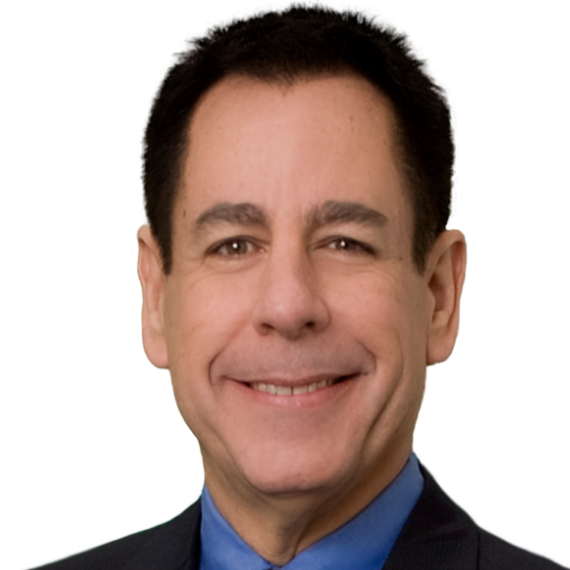
54611 278th Ave E Ashford, WA 98304
5 Beds
3.5 Baths
2,284 SqFt
UPDATED:
11/14/2024 02:48 AM
Key Details
Property Type Single Family Home
Sub Type Residential
Listing Status Active
Purchase Type For Sale
Square Footage 2,284 sqft
Price per Sqft $394
Subdivision Ashford
MLS Listing ID 2300023
Style 10 - 1 Story
Bedrooms 5
Full Baths 2
Year Built 2004
Annual Tax Amount $3,974
Lot Size 2.000 Acres
Property Description
Location
State WA
County Pierce
Area 128 - Ashford
Rooms
Basement None
Main Level Bedrooms 5
Interior
Interior Features Bath Off Primary, Ceiling Fan(s), Double Pane/Storm Window, French Doors, Skylight(s), Vaulted Ceiling(s), Walk-In Closet(s), Walk-In Pantry, Wall to Wall Carpet
Flooring Slate, Vinyl Plank, Carpet
Fireplaces Type Gas
Fireplace false
Appliance Dishwasher(s), Dryer(s), Refrigerator(s), Stove(s)/Range(s), Washer(s)
Exterior
Exterior Feature Wood Products
Garage Spaces 2.0
Amenities Available Cabana/Gazebo, Fenced-Partially, Gated Entry, High Speed Internet, Outbuildings, Patio, Propane, RV Parking, Shop
Waterfront No
View Y/N Yes
View Territorial
Roof Type Metal
Garage Yes
Building
Lot Description Dead End Street, Paved, Secluded
Story One
Sewer Septic Tank
Water Public
New Construction No
Schools
Elementary Schools Buyer To Verify
Middle Schools Eatonville Mid
High Schools Eatonville High
School District Eatonville
Others
Senior Community No
Acceptable Financing Cash Out, Conventional, FHA, VA Loan
Listing Terms Cash Out, Conventional, FHA, VA Loan







