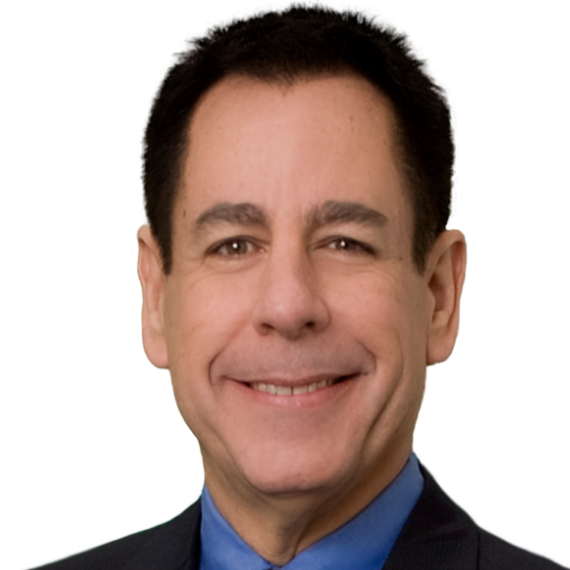
6903 101st AVE SW Olympia, WA 98512
3 Beds
3.5 Baths
2,477 SqFt
UPDATED:
11/14/2024 02:51 AM
Key Details
Property Type Single Family Home
Sub Type Residential
Listing Status Active
Purchase Type For Sale
Square Footage 2,477 sqft
Price per Sqft $322
Subdivision Delphi
MLS Listing ID 2267844
Style 12 - 2 Story
Bedrooms 3
Full Baths 3
Half Baths 1
Year Built 1979
Annual Tax Amount $2,393
Lot Size 4.900 Acres
Lot Dimensions 190 x 1320 +/-
Property Description
Location
State WA
County Thurston
Area 442 - Black Hills
Rooms
Basement None
Main Level Bedrooms 2
Interior
Interior Features Second Primary Bedroom, Bath Off Primary, Ceiling Fan(s), Ceramic Tile, Double Pane/Storm Window, Dining Room, Sprinkler System, Vaulted Ceiling(s), Walk-In Closet(s), Wall to Wall Carpet, Water Heater
Flooring Ceramic Tile, Vinyl Plank, Carpet
Fireplace false
Appliance Dishwasher(s), Refrigerator(s), Stove(s)/Range(s)
Exterior
Exterior Feature Cement/Concrete
Garage Spaces 2.0
Amenities Available Deck, Irrigation, Outbuildings, RV Parking, Shop, Sprinkler System
Waterfront No
View Y/N Yes
View Territorial
Roof Type Composition
Garage Yes
Building
Lot Description Dead End Street, Paved, Secluded
Story Two
Sewer Septic Tank
Water Individual Well
New Construction No
Schools
Elementary Schools Littlerock Elem
Middle Schools Tumwater Mid
High Schools Tumwater High
School District Tumwater
Others
Senior Community No
Acceptable Financing Cash Out, Conventional, USDA Loan, VA Loan
Listing Terms Cash Out, Conventional, USDA Loan, VA Loan







