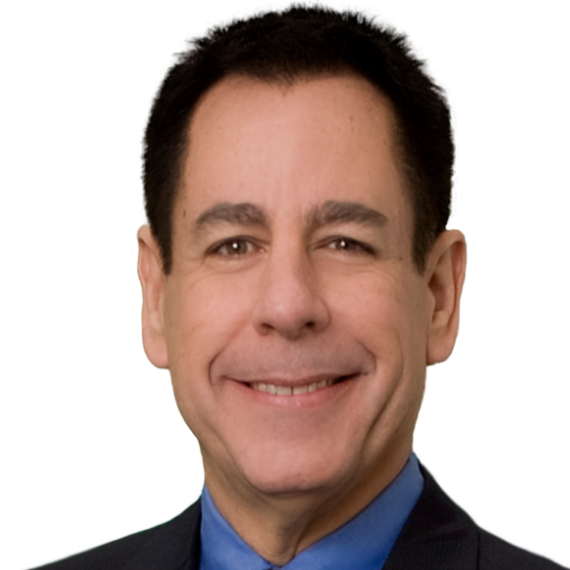
1016 169th PL SW Lynnwood, WA 98037
4 Beds
2.75 Baths
2,501 SqFt
UPDATED:
11/14/2024 02:40 AM
Key Details
Property Type Single Family Home
Sub Type Residential
Listing Status Pending
Purchase Type For Sale
Square Footage 2,501 sqft
Price per Sqft $529
Subdivision Martha Lake
MLS Listing ID 2258843
Style 12 - 2 Story
Bedrooms 4
Full Baths 2
Construction Status Under Construction
HOA Fees $95/mo
Year Built 2024
Lot Size 3,392 Sqft
Property Description
Location
State WA
County Snohomish
Area 730 - Southwest Snohomish
Rooms
Basement None
Main Level Bedrooms 1
Interior
Interior Features Bath Off Primary, Ceramic Tile, Double Pane/Storm Window, Dining Room, Fireplace, SMART Wired, Walk-In Closet(s), Walk-In Pantry, Wall to Wall Carpet, Water Heater
Flooring Ceramic Tile, Vinyl, Vinyl Plank, Carpet
Fireplaces Number 1
Fireplaces Type Gas
Fireplace true
Appliance Dishwasher(s), Disposal, Microwave(s), Stove(s)/Range(s)
Exterior
Exterior Feature Stone, Wood Products
Garage Spaces 2.0
Community Features CCRs
Amenities Available Fenced-Partially, Gas Available, High Speed Internet, Patio
Waterfront No
View Y/N Yes
View Territorial
Roof Type Composition
Garage Yes
Building
Lot Description Corner Lot, Paved, Sidewalk
Story Two
Builder Name Huseby Homes LLC
Sewer Sewer Connected
Water Community
Architectural Style Contemporary
New Construction Yes
Construction Status Under Construction
Schools
Elementary Schools Buyer To Verify
Middle Schools Buyer To Verify
High Schools Buyer To Verify
School District Edmonds
Others
Senior Community No
Acceptable Financing Cash Out, Conventional
Listing Terms Cash Out, Conventional







