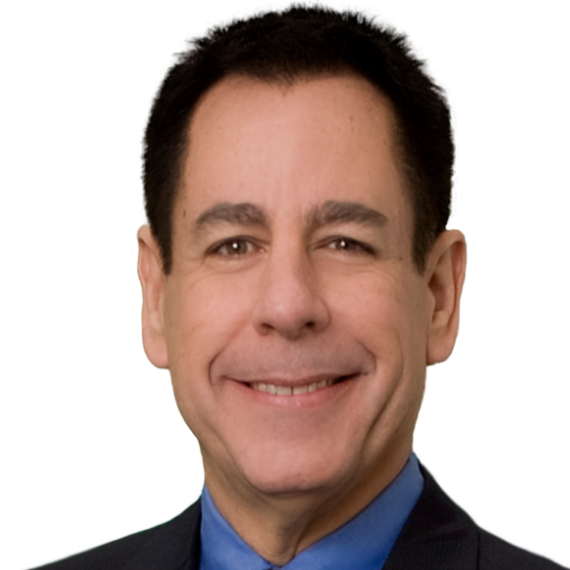
3231 S Bay DR Sedro Woolley, WA 98284
4 Beds
4.25 Baths
4,995 SqFt
UPDATED:
11/14/2024 04:07 AM
Key Details
Property Type Single Family Home
Sub Type Residential
Listing Status Active
Purchase Type For Sale
Square Footage 4,995 sqft
Price per Sqft $540
Subdivision Bellingham
MLS Listing ID 2242039
Style 12 - 2 Story
Bedrooms 4
Full Baths 3
Half Baths 1
Year Built 2013
Annual Tax Amount $11,979
Lot Size 2.110 Acres
Property Description
Location
State WA
County Whatcom
Area 855 - South Bay/Glenhaven
Rooms
Basement None
Main Level Bedrooms 2
Interior
Interior Features Second Primary Bedroom, Bath Off Primary, Built-In Vacuum, Ceramic Tile, Concrete, Double Pane/Storm Window, Fireplace, Fireplace (Primary Bedroom), High Tech Cabling, Hot Tub/Spa, Jetted Tub, Sauna, Skylight(s), SMART Wired, Vaulted Ceiling(s), Walk-In Closet(s), Walk-In Pantry, Wall to Wall Carpet, Water Heater, Wet Bar, Wine Cellar, Wired for Generator
Flooring Ceramic Tile, Concrete, Engineered Hardwood, Stone, Carpet
Fireplaces Number 2
Fireplaces Type Gas
Fireplace true
Appliance Dishwasher(s), Double Oven, Dryer(s), Microwave(s), Refrigerator(s), See Remarks, Stove(s)/Range(s), Washer(s)
Exterior
Exterior Feature Cement/Concrete, Metal/Vinyl, Wood
Garage Spaces 6.0
Amenities Available Cable TV, Deck, Dock, Electric Car Charging, Fenced-Partially, High Speed Internet, Hot Tub/Spa, Moorage, Patio, Propane, Rooftop Deck, RV Parking
Waterfront Yes
Waterfront Description Lake,No Bank
View Y/N Yes
View Lake, Mountain(s), Territorial
Roof Type Metal
Garage Yes
Building
Lot Description Paved
Story Two
Sewer Septic Tank
Water Shared Well
New Construction No
Schools
Elementary Schools Acme Elem
Middle Schools Mount Baker Jnr High
High Schools Mount Baker Snr High
School District Mount Baker
Others
Senior Community No
Acceptable Financing Cash Out, Conventional
Listing Terms Cash Out, Conventional







